

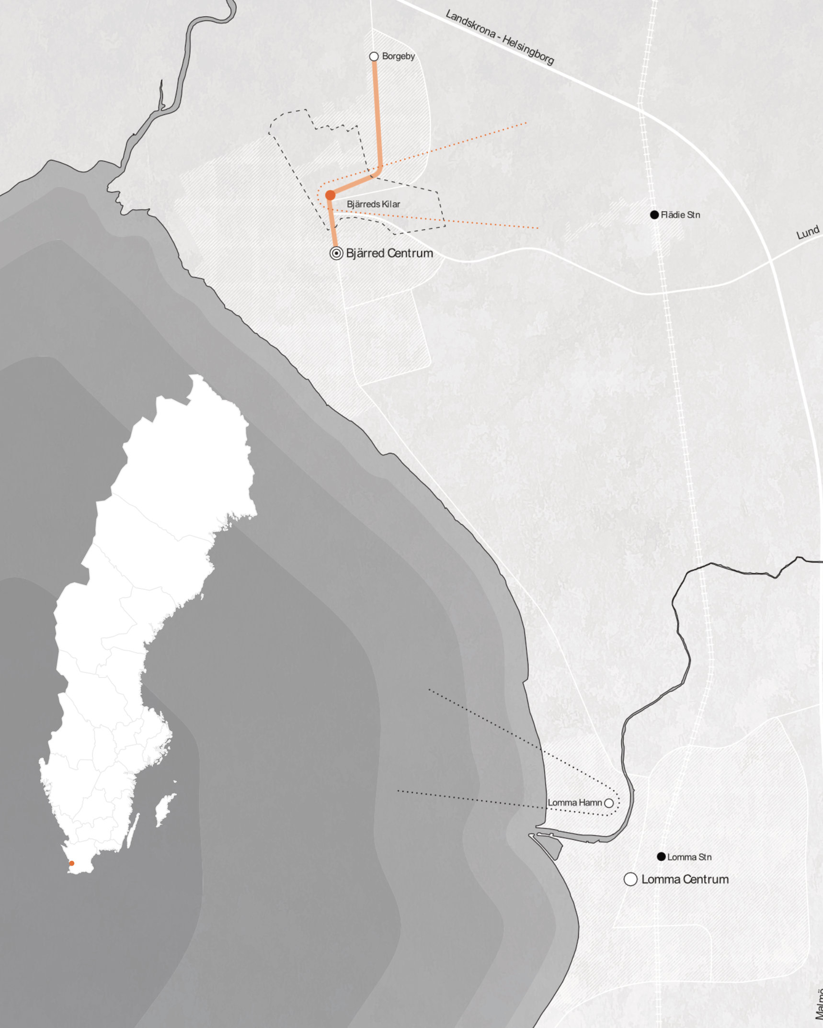


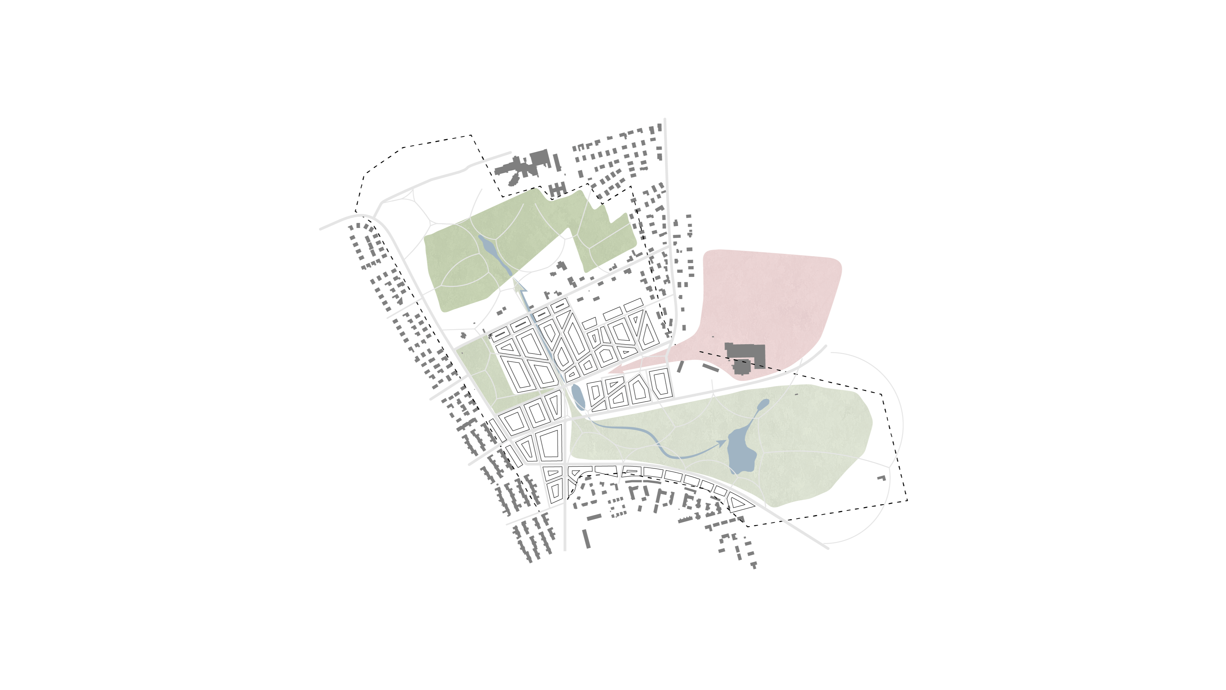
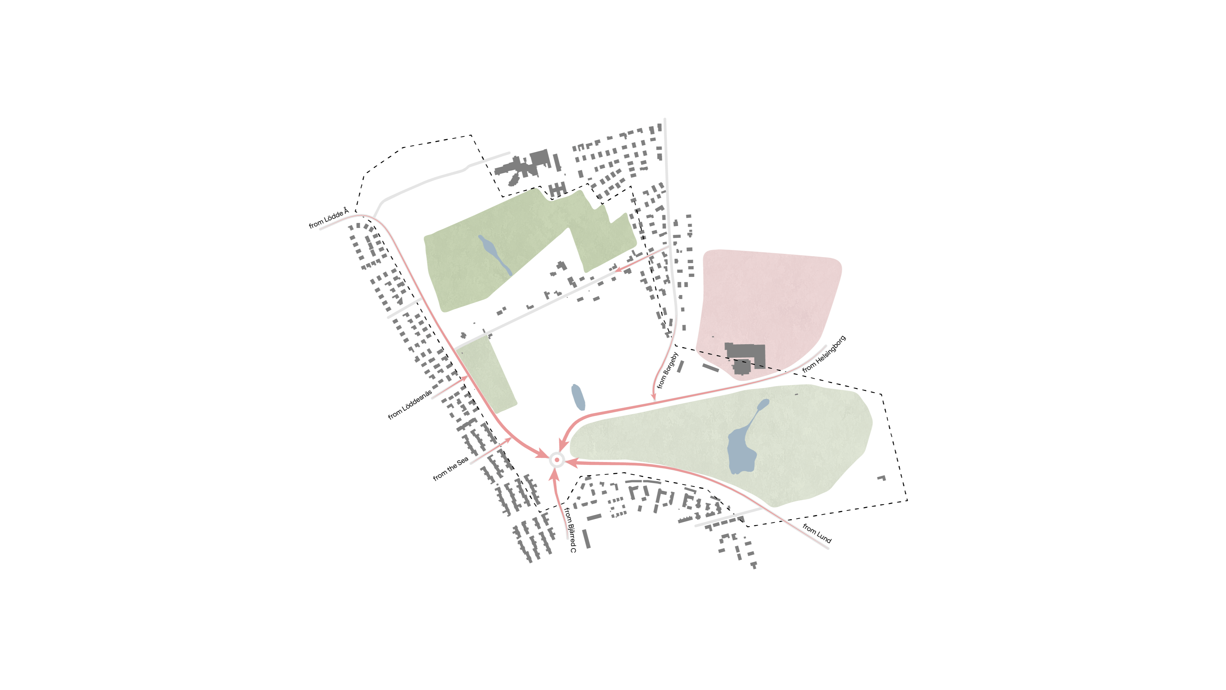
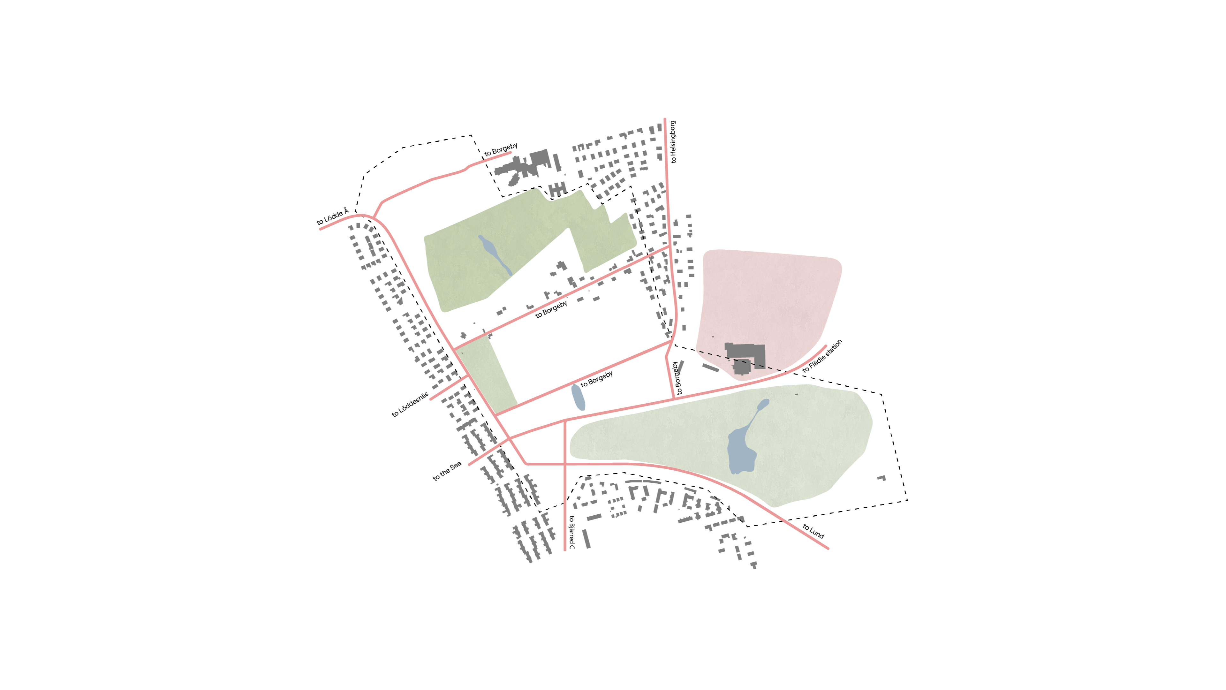
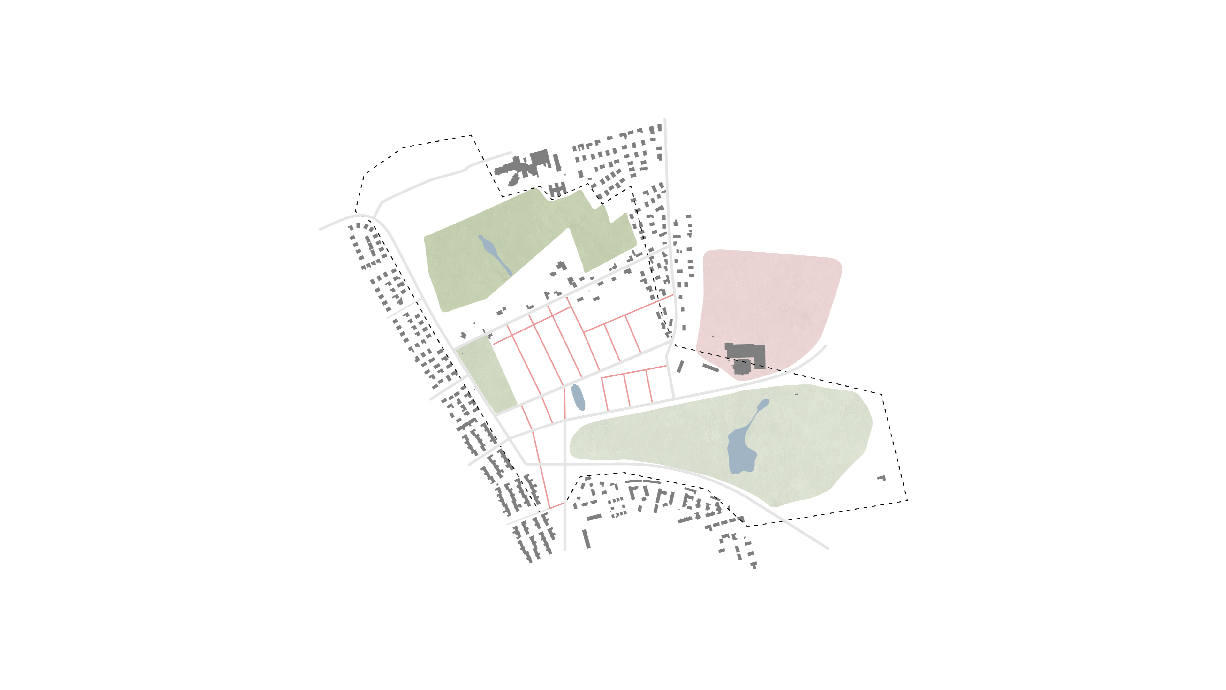
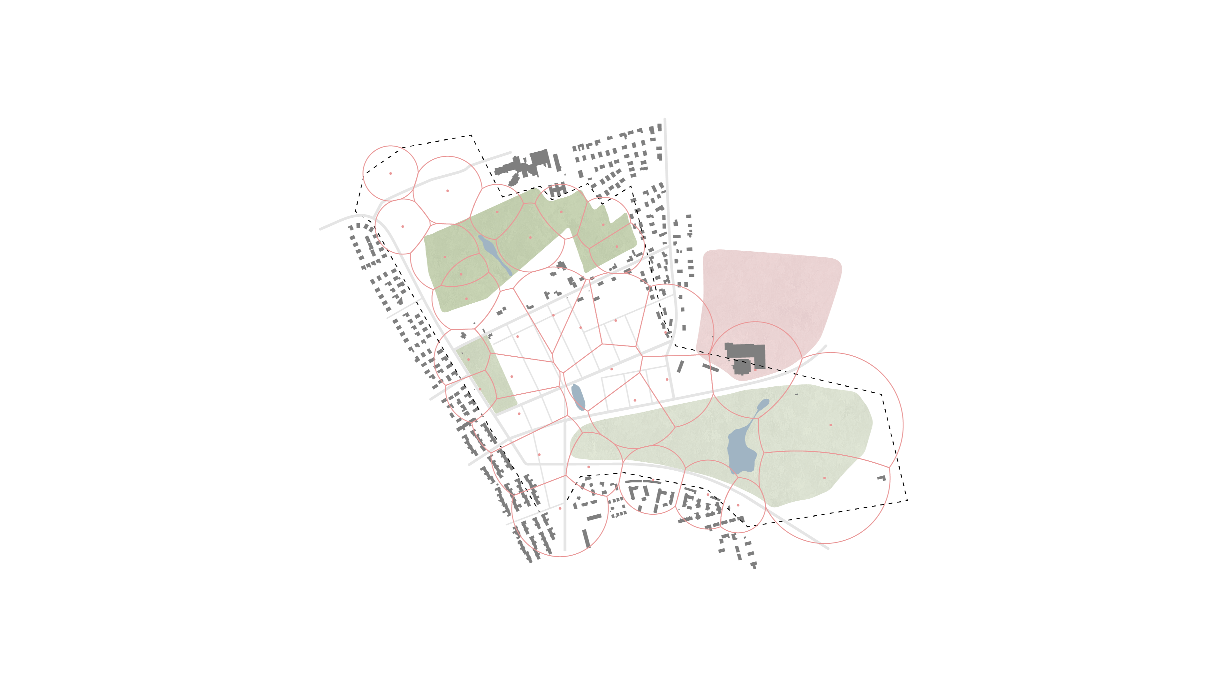
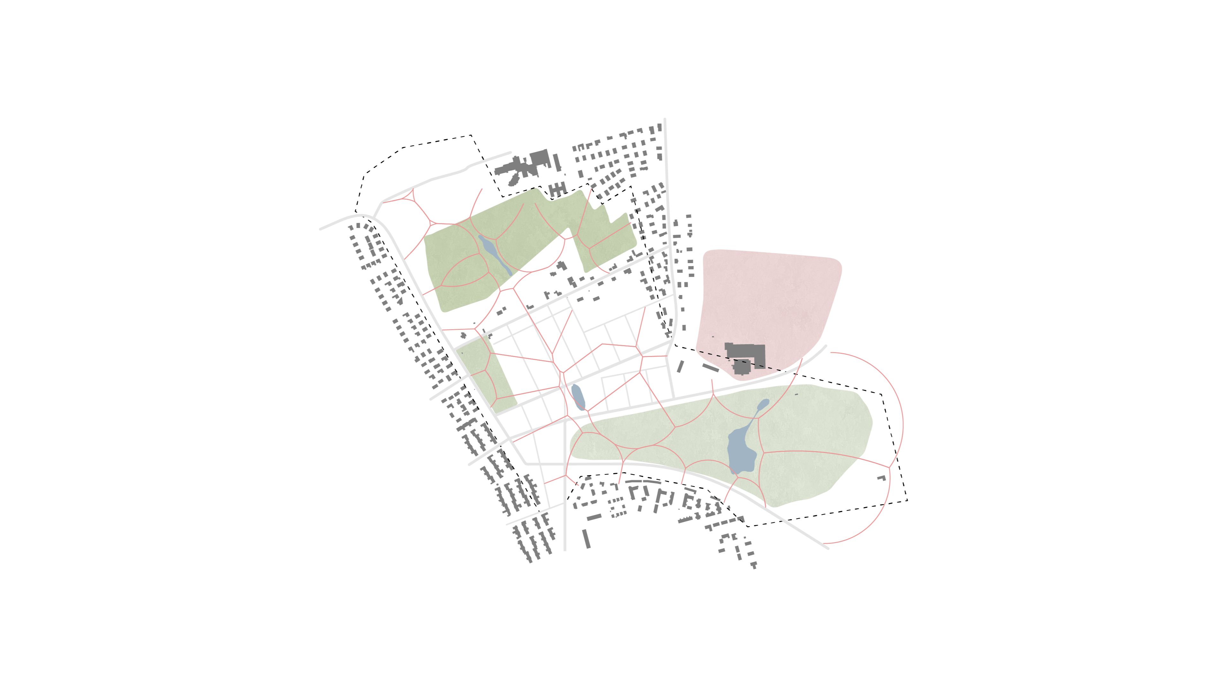
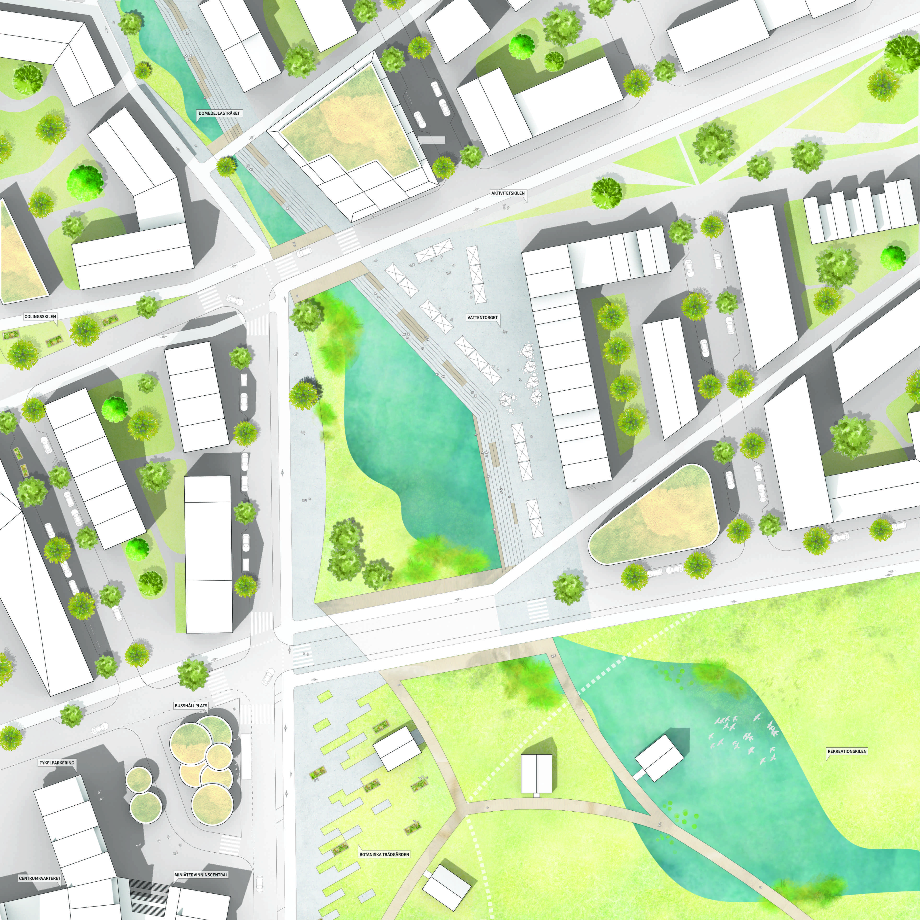




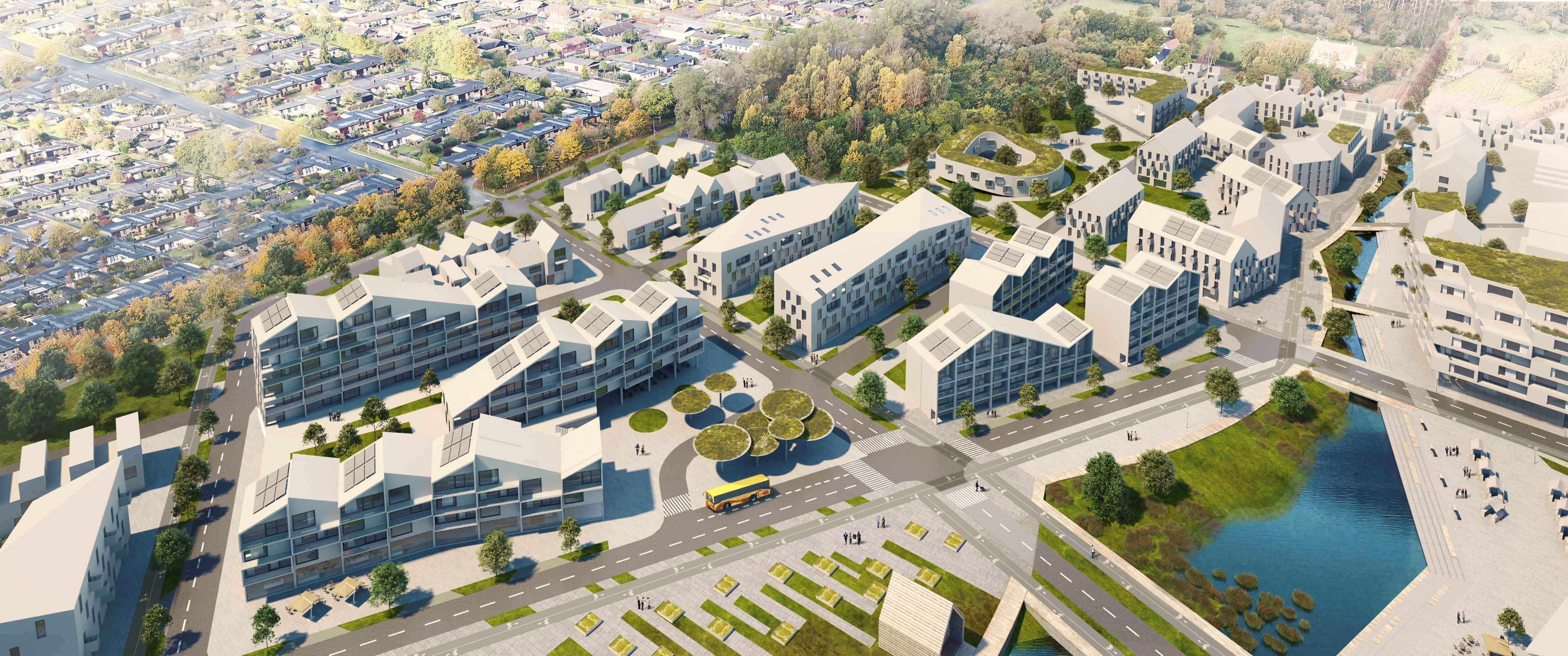
Bjärreds kilar
Bjärreds kilar
Location
Bjärred, Skåne, Sweden
Status
Competition entry, 2018
Program
Masterplan of new neighbourhood
Size
133 000 m2
Project team
Kayrokh Moattar
Frantisek Orth
Niels Pettersson Sandmark
The year is 2040. In just over twenty years Bjärred has become an even more attractive part of the Öresund region. The city can now proudly showcase a neighborhood that from the beginning took sustainability issues very seriously.
Attractive
Bjärred’s planned expansion goes towards the open
Scanian landscape, wedged between forest and fields. We choose to see this “inward-facing” as an opportunity to maximize the ecological values of the site, combining these with attractive and varied buildings and urban spaces of a human scale.
Sustainable
Ecological, economical and social sustainability are equally prioritized. It is in symbiosis with each other they can prosper. The proposal includes early sustainability studies, a flexible and cost-effective development plan and a number of pedagogical measures that clarify the sustainability issues we currently face.
Innovative
Our proposal for a master plan of the area is in itself a result of innovation. Digital analysis tools have been used to optimize housing volumes, streets and other spaces to best answer parameters such as gross floor area, wind, sun and outdoor comfort. Using these tools from the start provides good conditions for the later stages of the planning process.
Location
Bjärred, Skåne, Sweden
Status
Competition entry, 2018
Program
Masterplan of new neighbourhood
Size
133 000 m2
Project team
Kayrokh Moattar
Frantisek Orth
Niels Pettersson Sandmark
Attractive
Bjärred’s planned expansion goes towards the open
Scanian landscape, wedged between forest and fields. We choose to see this “inward-facing” as an opportunity to maximize the ecological values of the site, combining these with attractive and varied buildings and urban spaces of a human scale.
grove of oaks and birches.
Sustainable
Ecological, economical and social sustainability are equally prioritized. It is in symbiosis with each other they can prosper. The proposal includes early sustainability studies, a flexible and cost-effective development plan and a number of pedagogical measures that clarify the sustainability issues we currently face.
Innovative
Our proposal for a master plan of the area is in itself a result of innovation. Digital analysis tools have been used to optimize housing volumes, streets and other spaces to best answer parameters such as gross floor area, wind, sun and outdoor comfort. Using these tools from the start provides good conditions for the later stages of the planning process.
Proposal: The wedges of Bjärred
Three green wedges – the activity wedge, the garden wedge and the recreational wedge – meet in the heart of the area: the water plaza. The wedges allow for a maximum amount of the buildings to embrace, frame, connect and face the nature.
Proposal: The wedges of Bjärred The new urban areas are infiltrated by its surrounding. Green and blue structures are physically connected enabling unbroken ecological corridors in east-west and north- south directions.
Three green wedges – the activity wedge, the garden wedge and the recreational wedge – meet in the heart of the area: the water plaza. The wedges allow for a maximum amount of the buildings to embrace, frame, connect and face the nature.
Existing Road Network
Current road network is of rural character and prioritizes and allows for fast vehicular traffic. It forms strong barriers within the site – the roundabout posing as an epicenter of separation – and prevents the use of ecological corridors between the different biotopes.
Existing Road Network
Current road network is of rural character and prioritizes and allows for fast vehicular traffic. It forms strong barriers within the site – the roundabout posing as an epicenter of separation – and prevents the use of ecological corridors between the different biotopes.
New Primary Roads
The roundabout is transformed into a crossing and both old and new primary roads are put in level with the surrounding landscape.
New Primary Roads
The roundabout is transformed into a crossing and both old and new primary roads are put in level with the surrounding landscape.
New Secondary Roads
Primary roads form the backbone for a secondary grid of slow trafficked local roads that allows for further connections, reduces wind speeds and divides the developable area into clearly defined plots.
New Secondary Roads
Primary roads form the backbone for a secondary grid of slow trafficked local roads that allows for further connections, reduces wind speeds and divides the developable area into clearly defined plots.
Concept for Tertiary Roads
A fine and contrasting network of paths, trails and passages is overlaid, creating shortcuts between strategic points of urban and recreational value.
Concept for Tertiary Roads
A fine and contrasting network of paths, trails and passages is overlaid, creating shortcuts between strategic points of urban and recreational value.
New Tertiary Roads
Thus the coarse orthogonal network is divided into smaller pieces and spaces of a human scale, integrating surrounding recreational and ecological functions with the urban fabric. Bicycle paths are connected to the existing regional network making bicycle commuting a reasonable alternative.
New Tertiary Roads
Thus the coarse orthogonal network is divided into smaller pieces and spaces of a human scale, integrating surrounding recreational and ecological functions with the urban fabric. Bicycle paths are connected to the existing regional network making bicycle commuting a reasonable alternative.