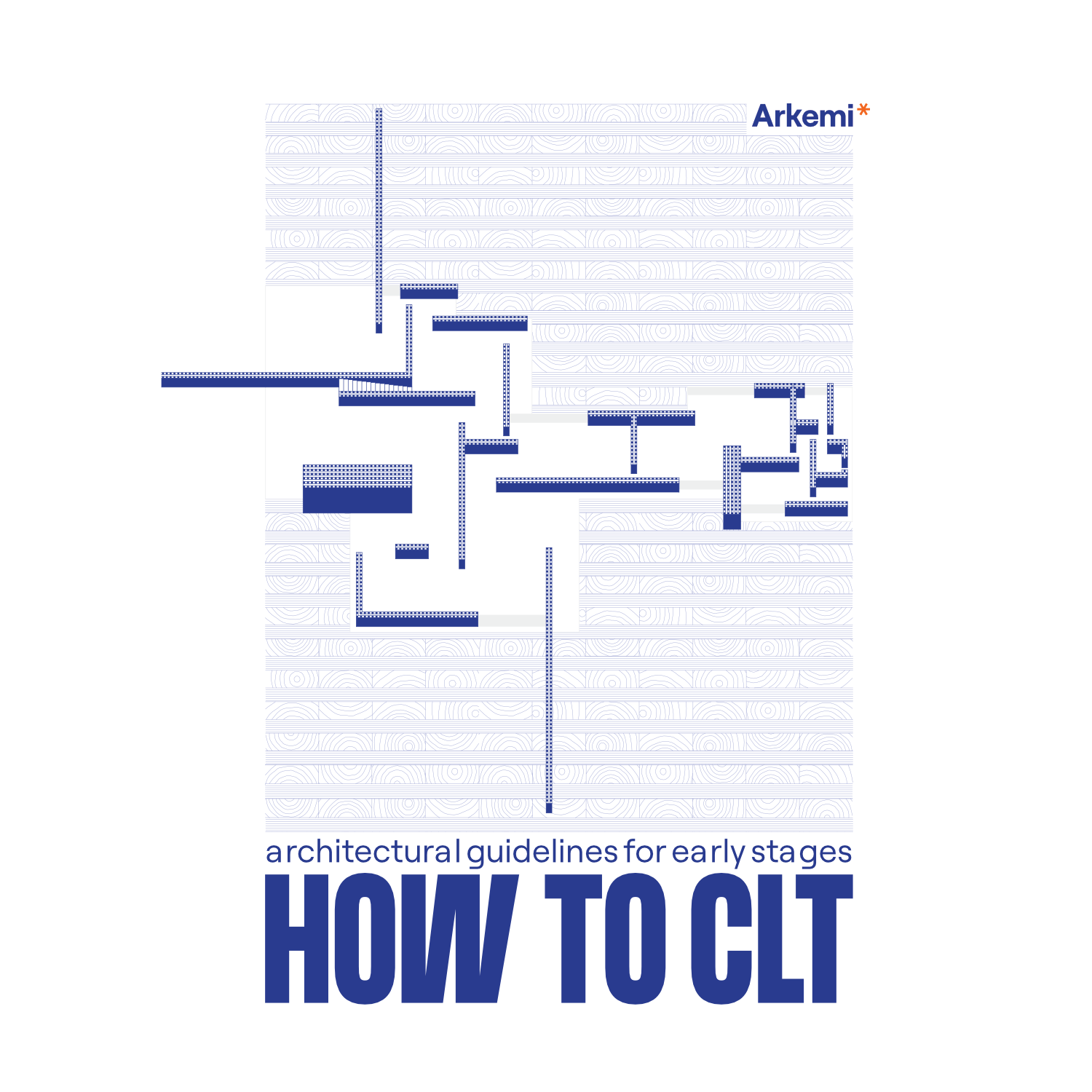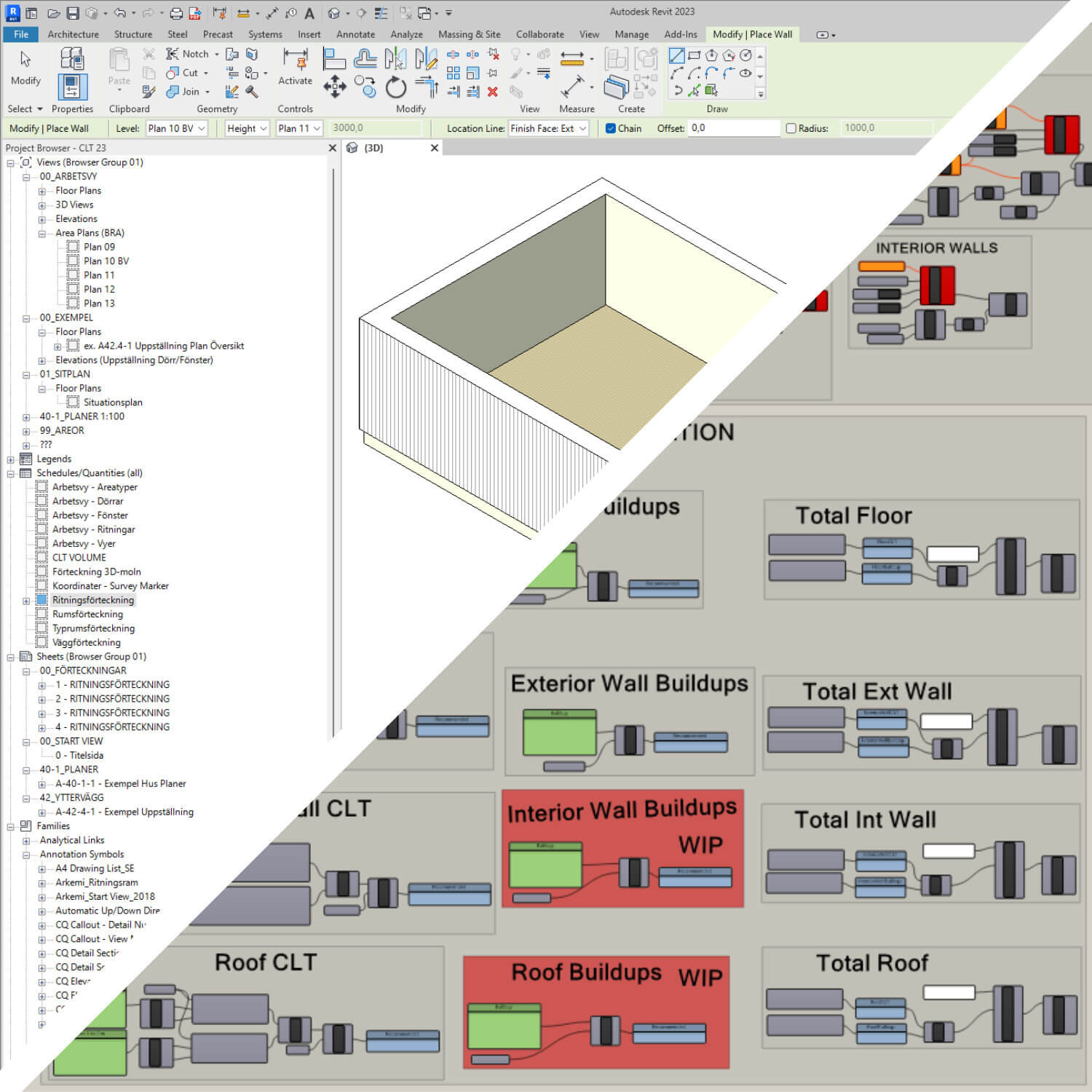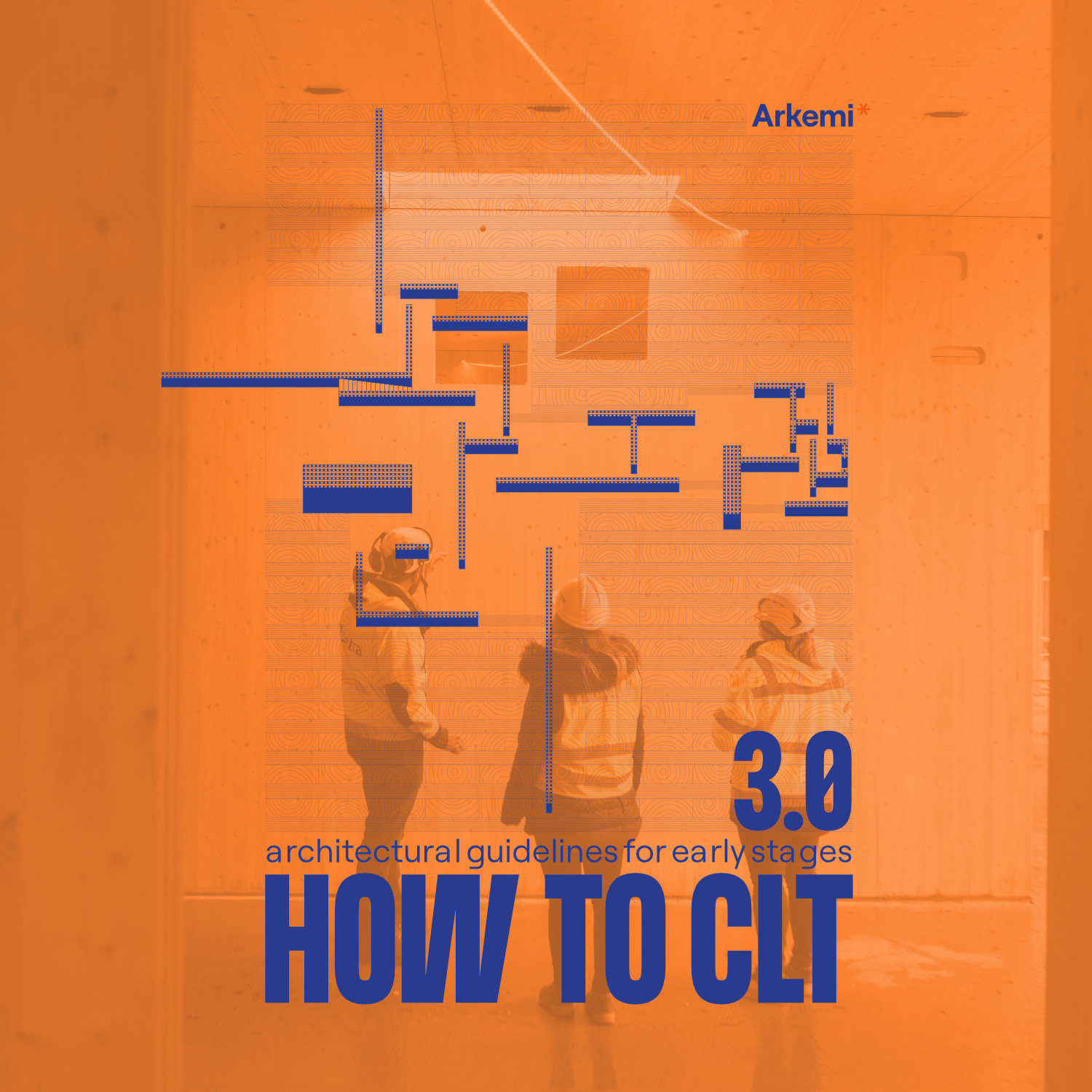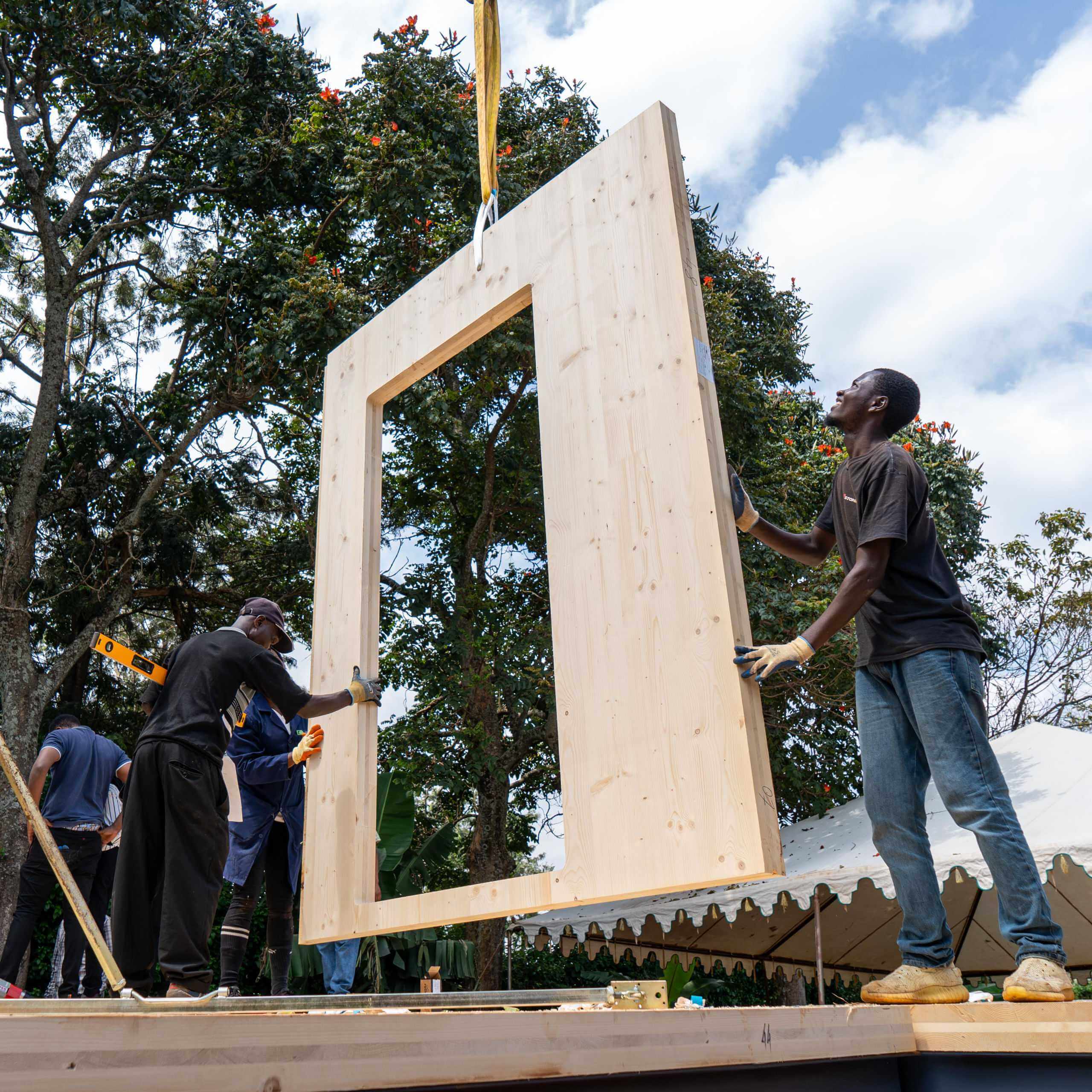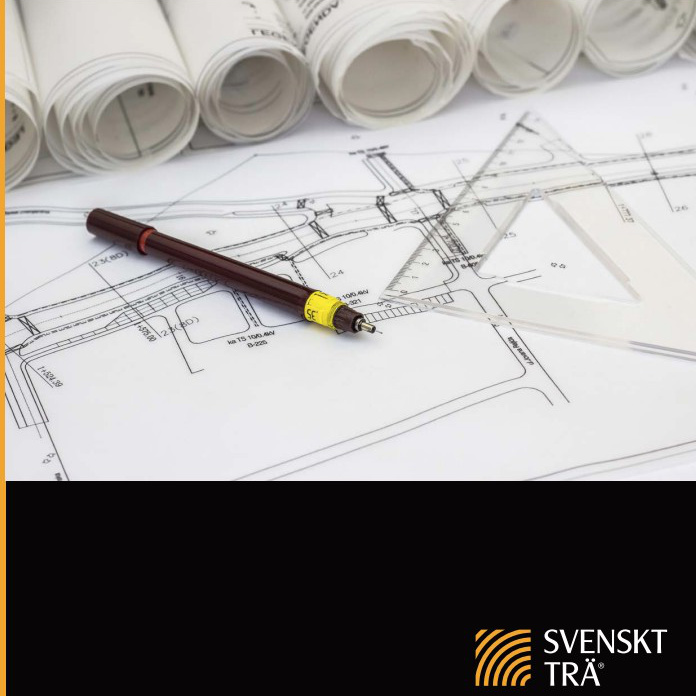The interest for mass timber construction in general, and Cross Laminated Timber (CLT) in particular, has been intensified by the ever-looming threat of climate change. Urged on by a lack of standards and the slow-moving wheels of the Swedish building industry we decided to take matters into our own hands. We are proud to announce that this effort has now resulted in a first iteration of resources to be used by architects in early phases of CLT-design - a CLT handbook, a Grasshopper definition and a Revit library/template file
We see an opportunity for the architects to bridge the current gap in knowledge and with the help of this publication influence their clients in making more informed choices. To maximize the impact we are happy to share the result with you, dear visitor, to be read, used and spread completely free of charge:
How to CLT - an introduction
Cross Laminated Timber, CLT, is a prefabricated, wood-based material made by gluing together layers of sawn boards into panels capable of carrying loads in all three major axes. Since its introduction in the early '90s in Austria and Germany, its use has spread steadily throughout the world and is currently seen as one of the most important materials of mass timber construction.
The interest for mass timber construction in general, and CLT in particular, has been intensified by the ever-looming threat of climate change. The somewhat conservative Swedish building industry, in 2019 said to be responsible for about 21% of the country’s domestic CO2 emissions, has been slow to adapt. In 2020 only 2/10 newly constructed apartment buildings were constructed in wood – an embarrassingly low figure considering that Sweden, where 70% of the land is covered in forest, is home to one of the world’s leading forest industries.
Most Swedish builders, or architects for that matter, currently have little or no experience with budgeting, planning and building CLT-buildings. Without suitable methods, standards and experience, constructing larger buildings in anything but concrete and steel is, understandably, seen as unnecessary risk-taking. The resulting reluctancy to change is not only disadvantageous to the progression of the industry but also poses a great hurdle to overcome on our path to a sustainable future.
Urged on by the slow-moving wheels of the industry we decided to take matters into our own hands, an effort resulting in the publication you are currently reading, and the digital tools it comes with. We see an opportunity for the architects, our target group, to bridge the current gap in knowledge and with the help of this publication influence their clients in making better, more informed and more sustainable choices.
Being one of the first consultants involved, the Swedish architect’s influence typically peaks in the initial design phases and then gradually declines as the project gets more defined and other experts and stakeholders are involved. We have therefore limited our scope of this project to only include architectural work in early stages. To be able to be more precise and concise, we have chosen to limit our work to only deal with CLT-buildings of the most common type: residential buildings of 3-8 floors with a load-bearing structure more or less completely made of CLT.
The results of the project have been summed up in three products or components, meant to address different topics, tasks and challenges of the early stages of designing with CLT. Although the components are possible to use independently from each other, we recommend that you try to follow our proposed workflow.
Finally, it is crucial to mention that CLT’s potential environmental benefits depend entirely on where the raw material comes from. There have been many alarming reports from NGOs such as Naturskyddsföreningen and WWF seriously questioning the Swedish forest industry’s sustainability claims. Clearcutting, a serious threat to the biodiversity of our forests, has for example been widely used since the 1950s. Another relevant concern is the ongoing colonialization of Sápmi in northern Sweden, a topic which is usually overlooked.
Forests are our last viable hope in solving the climate crisis. It is not enough to create new products, services, and energy from the forests to call it sustainable economy. It is equally important to make sure that the forest we use are managed sustainably. Remember: the use of timber or CLT in a project does not automatically make it sustainable architecture.
Best of Luck with your CLT Endeavors!
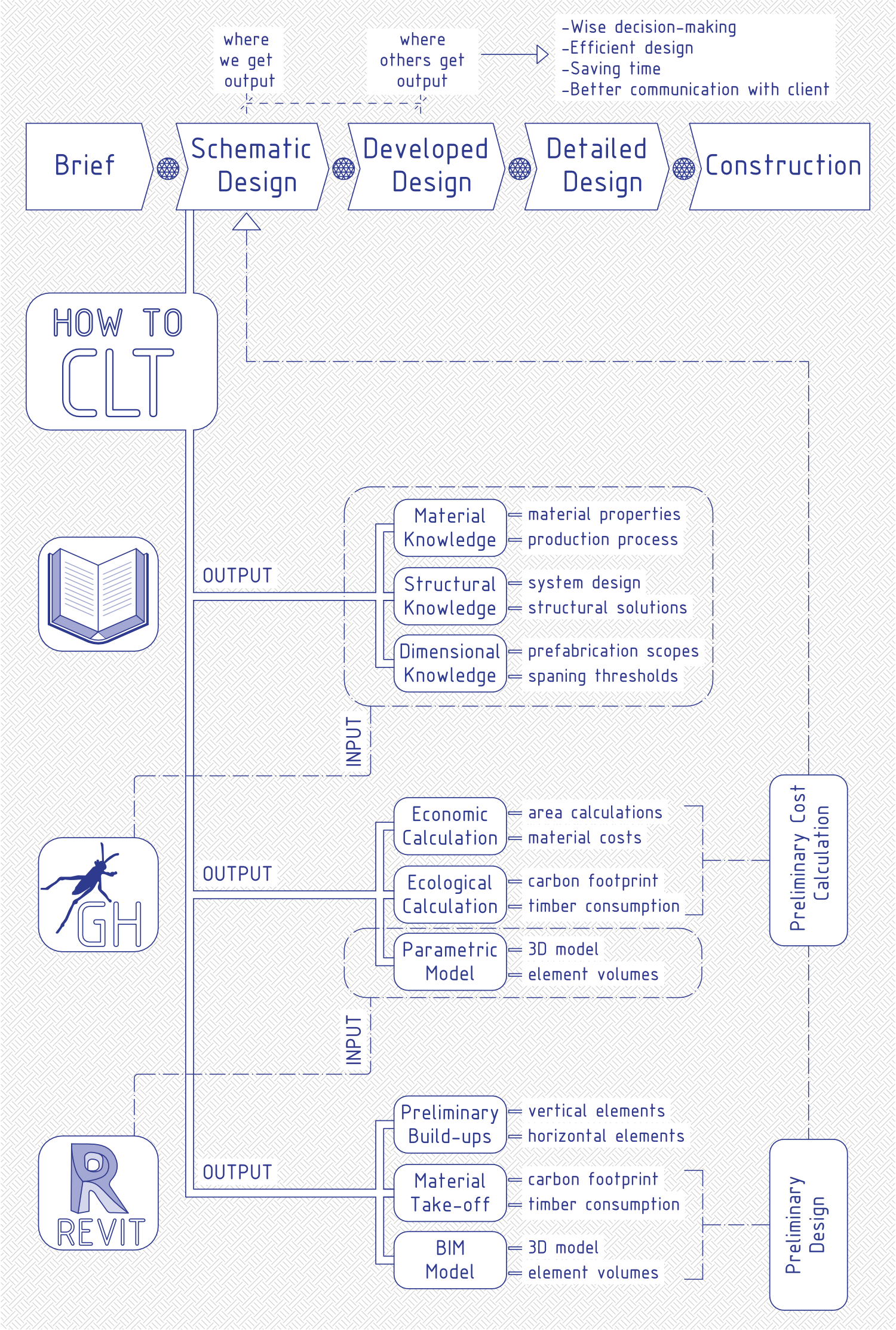
How to CLT - Proposed Workflow
Handbook
The first component of this project, the Handbook, includes practical information about designing and building with CLT. Being a prefabricated material, some design questions regarding CLT-structures need to be handled carefully from the very early stages. This handbook highlights these questions and guides the reader towards a preliminary design that can effortlessly be developed into a viable, efficient, and sustainable CLT-building.
Grasshopper Script
The second component of this project, the Grasshopper script, is a digital tool aimed to bridge the gap between performing early estimates on a CLT-project and the industry’s lack of methods standards, and experience to perform them. With a simple plan sketch and some general building parameters (e.g. number of floors) as input, the user will quickly and automatically be provided with a parametric 3D-model and economical and ecological estimates.
The script-generated estimates could prove to be very useful when persuading a client to build in CLT. It provides answers to many of those risky “unknowns”, and the hesitant client is able to make a comparison of the different alternatives earlier than was ever possible before.
Revit File
The third component of this project, the Revit file, provides different tools to aid with the further development of a design. Here the user will find a BIM-version of the library of build-ups provided in the Handbook, as well as ready-to-use schedules that automatically calculate material and quantity take-offs. The file is not meant for modelling but should rather be used as a library from where objects and charts can conveniently be copied to other project files.
The BIM-model and its schedules provides a more detailed understanding of a project, for architect and client alike, and could act as a good starting point for bringing a project from the Schematic- to the Developed Design phase. By this point we hope that you, the reader, have successfully come up with a preliminary design and estimate that has proved helpful in influencing the sustainable development of the project.
