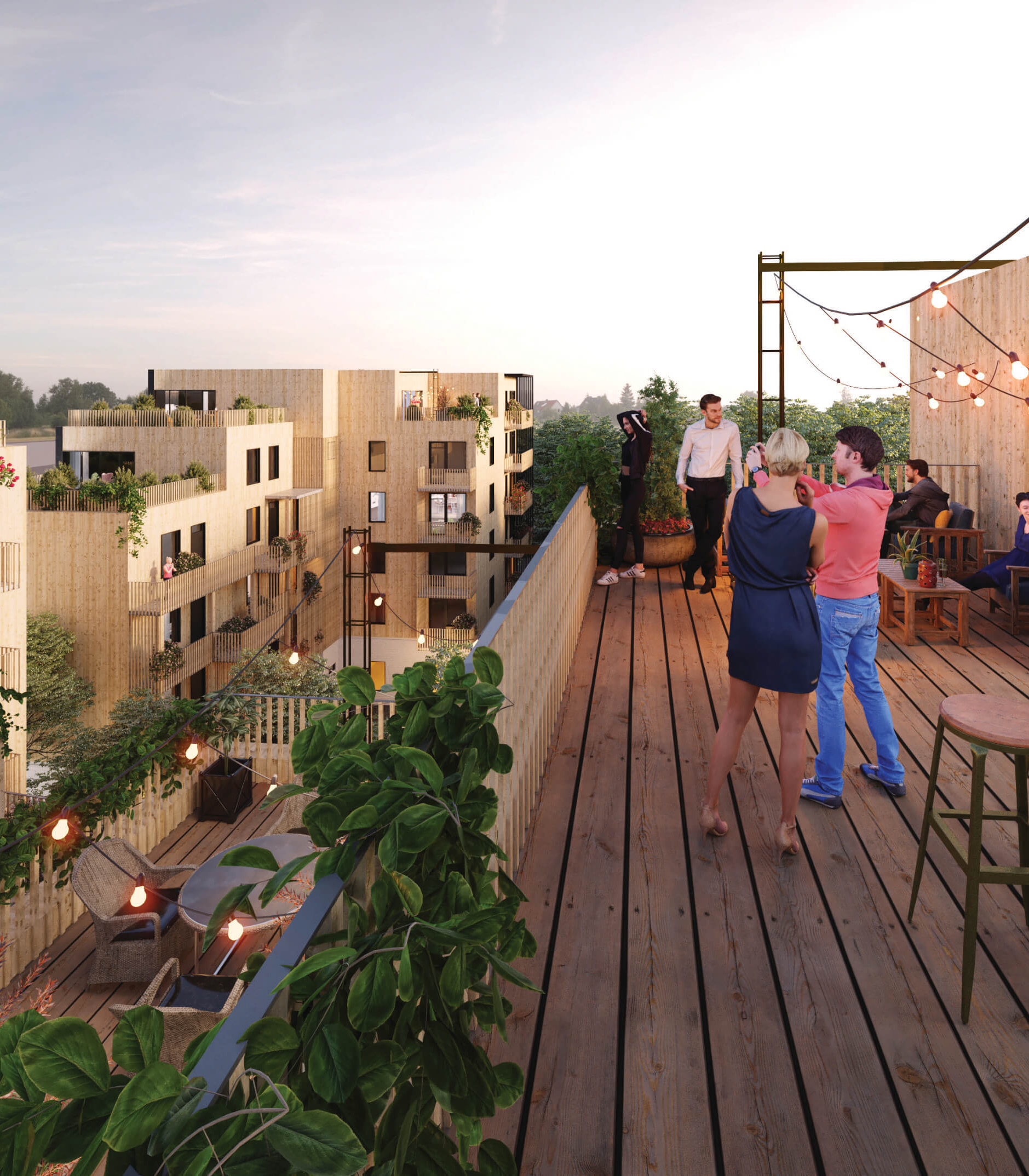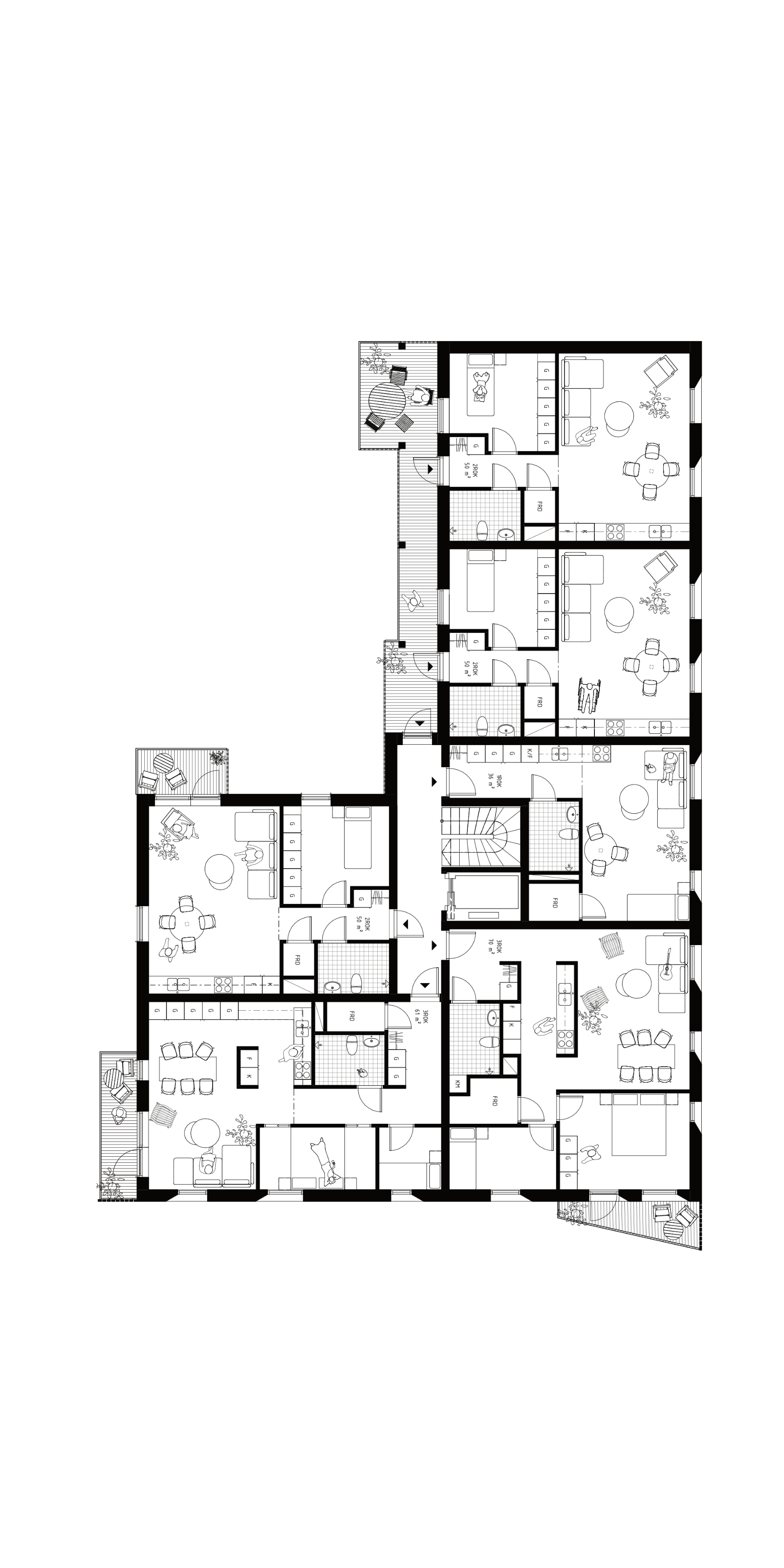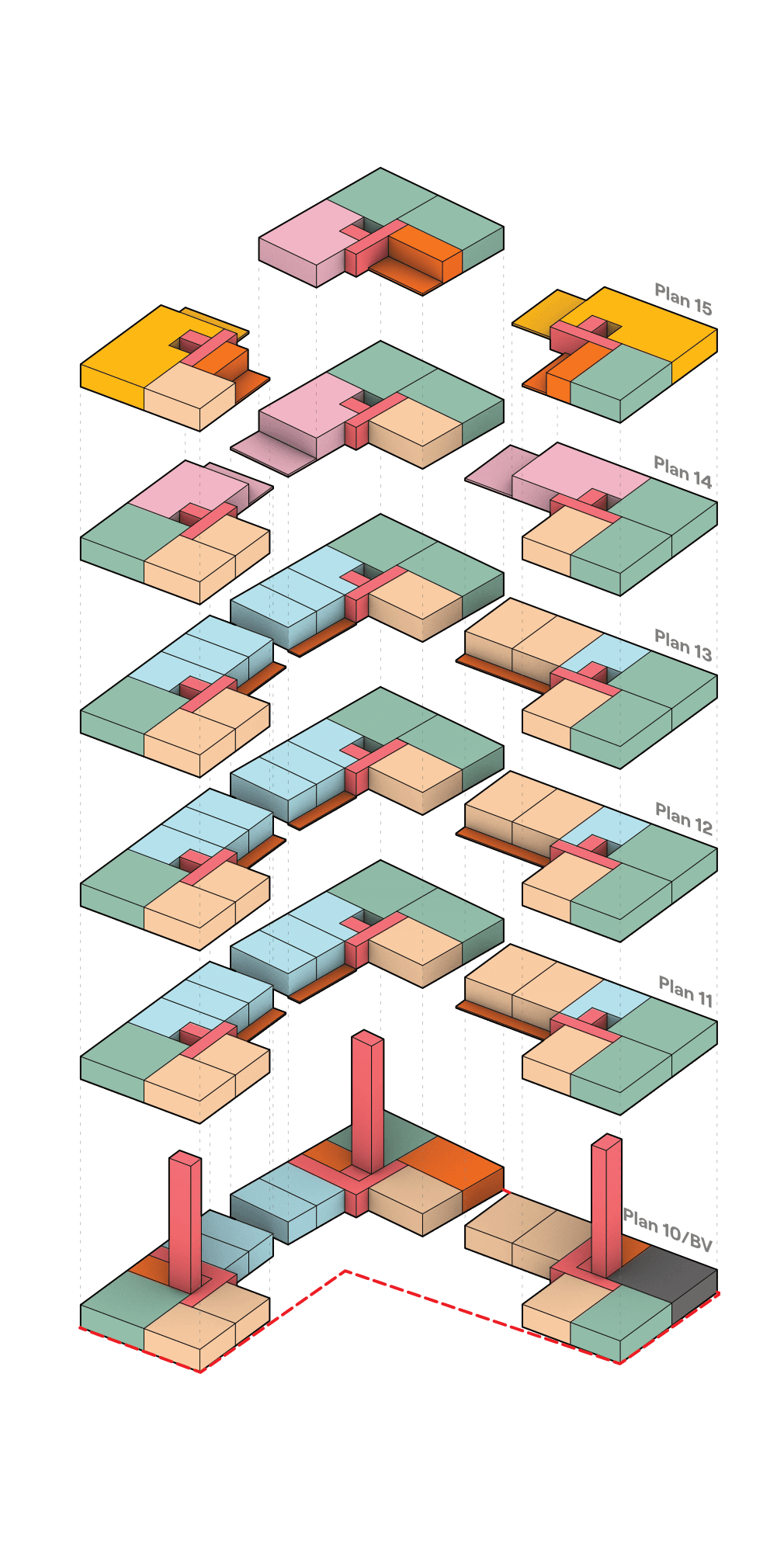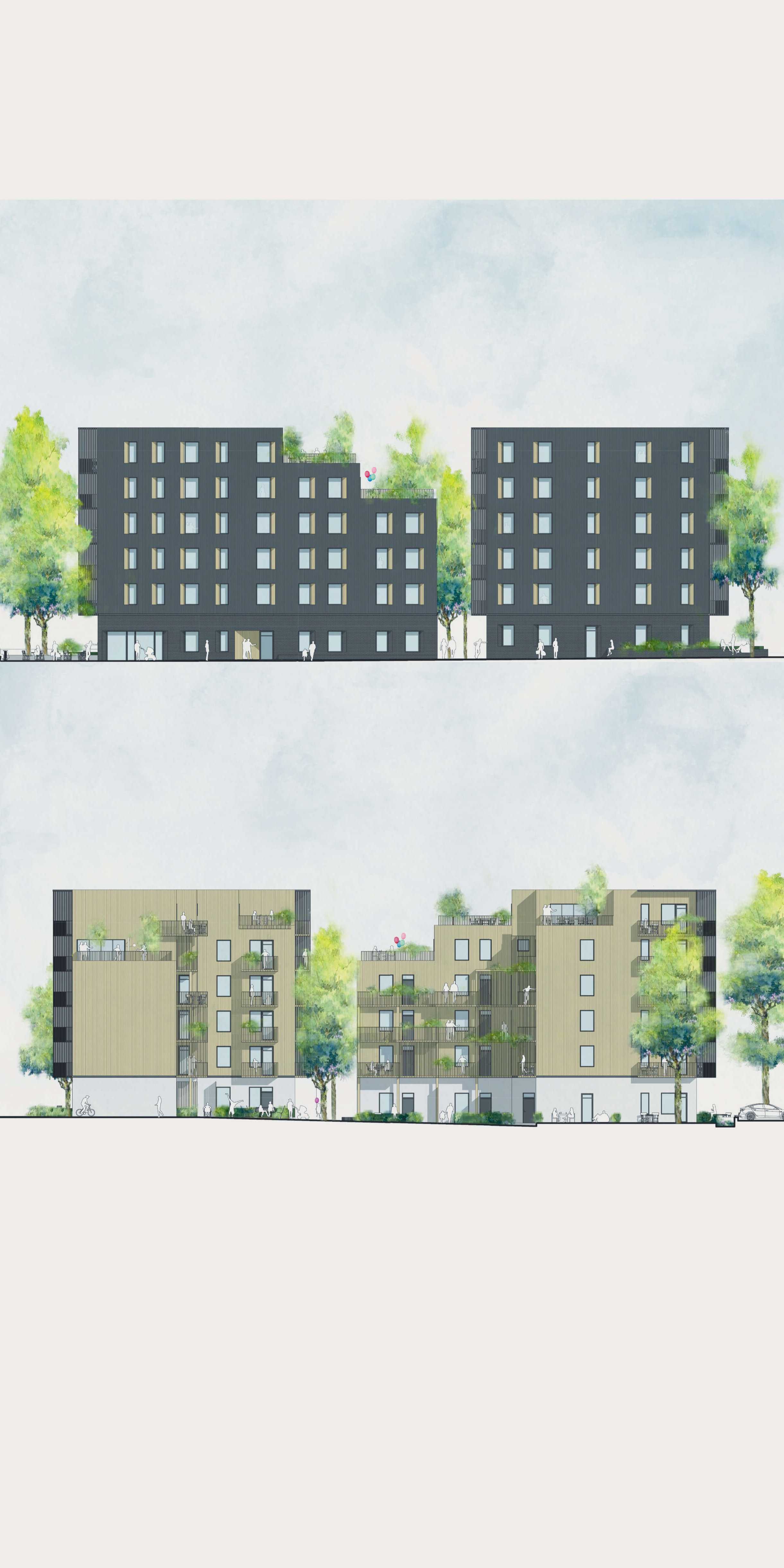





















Trekvart
Trekvart
Location
Västervik, Sweden
Client
Shinelle Fastighetsholding
Loft Sweden
Status
Winning Proposal, 2021
Program
Mixed housing in Cross Laminated Timber
Size
6073 m2
86 apartments
Project team
Kayrokh Moattar
Frantisek Orth
Niels Pettersson Sandmark
Sepideh Sarrafzadeh
Trekvart is a timber building in the truest sense: its skin is in untreated and dark-painted wood and its structure is made up of CNC-cut panels of massive timber, so called CLT. Thus, build time and CO2 emmissions can be kept to a minimum.
The task was to build on to Västervik's long tradition of building and working with wood while giving the city a modern landmark and much needed housing. Trekvart is "three quarters" of a block, where a closed and sober exterior contrasts with a light, bright and lively courtyard that opens up toward a beautiful grove of oaks and birches.
The three houses facing the courtyard are designed to build a sense of community among the inhabitants. In addition to their private apartments and balconies, all residents have access to shared terraces and interior spaces, such as a communal green house.
As we truly believe that a succesful community is a diverse one, Trekvart holds a great mix of apartment sizes - from simple studios to luxurious five room apartments. This encourages bonds and friendships to form outside of socio-economical or generational boundaries.
Location
Västervik, Sweden
Client
Shinelle Fastighetsholding
Loft Sweden
Status
Winning Proposal, 2021
Program
Mixed housing in Cross Laminated Timber
Size
6073 m2
86 apartments
Project team
Kayrokh Moattar
Frantisek Orth
Niels Pettersson Sandmark
Sepideh Sarrafzadeh
Trekvart is a timber building in the truest sense: its skin is in untreated and dark-painted wood and its structure is made up of CNC-cut panels of massive timber, so called CLT. Thus, build time and CO2 emmissions can be kept to a minimum.
The task was to build on to Västervik's long tradition of building and working with wood while giving the city a modern landmark and much needed housing. Trekvart is "three quarters" of a block, where a closed and sober exterior contrasts with a light, bright and lively courtyard that opens up toward a beautiful grove of oaks and birches.
The three houses facing the courtyard are designed to build a sense of community among the inhabitants. In addition to their private apartments and balconies, all residents have access to shared terraces and interior spaces, such as a communal green house.
As we truly believe that a succesful community is a diverse one, Trekvart holds a great mix of apartment sizes - from simple studios to luxurious five room apartments. This encourages bonds and friendships to form outside of socio-economical or generational boundaries.
1. Conditions: The development rights are maximized in extent and height, forming an L-shaped volume with its corner facing the oak and birch grove.
1. Conditions: The development rights are maximized in extent and height, forming an L-shaped volume with its corner facing the oak and birch grove.
2. Courtyard: To create distance to the grove and free up space for a central and clearly
defined courtyard, a block is subtracted from the L-shape.
2. Courtyard: To create distance to the grove
and free up space for a central and clearly
defined courtyard, a block is subtracted from the L-shape.
3. Divide and connect: The remaining volume is divided into three parts. Narrow alleys connect the central courtyard to Stora Trädgårdsgatan and a new access road.
3. Divide and connect: The remaining volume is divided into three parts. Narrow alleys connect the central courtyard to Stora Trädgårdsgatan and a new
access road.
4. Place-making: The volumes along Stora
Trädgårdsgatan are pushed and rotated to create new public spaces along the street.
4. Place-making: The volumes along Stora
Trädgårdsgatan are pushed and rotated to create new public spaces along the street.
5. Internal communication: Larger apartments are reached directly from stairwells, centrally located in each building. Small apartments are accessed via connecting entrance-balconies. Main entrances are placed towards the street and are complemented by courtyard entrances.
5. Internal communication: Larger apartments are reached directly from stairwells, centrally located in each building. Small apartments are accessed via connecting entrance-balconies. Main entrances are placed towards the street and are complemented by courtyard entrances.
6. Sun and terraces: Some of the apartments in
the upper planes are removed to create good sun and
lighting conditions for the yard and apartments. 3 shared and and 5 private roof terraces take their place.
6. Sun and terraces: Some of the apartments in
the upper planes are removed to create good sun and
lighting conditions for the yard and apartments. 3 shared and and 5 private roof terraces take their place.
7. Community: All residents have access to
a bookable room and roof-top terrace on the top floor of their building. The residents also share a greenhouse as well as a generous laundry room with adjoining re-use and recycling room.
7. Community: All residents have access to
a bookable room and roof-top terrace on the top floor of their building. The residents also share a greenhouse as well as a generous laundry room with adjoining re-use and recycling room.
8. Trekvart: An open block is created - three corners framing a courtyard. The green and active courtyard embraces the fourth and most important corner: the grove! Hence the name Trekvart (three-quarters).
8. Trekvart: An open block is created - three corners framing a courtyard. The green and active courtyard embraces the fourth and most important corner: the grove! Hence the name Trekvart (three-quarters).