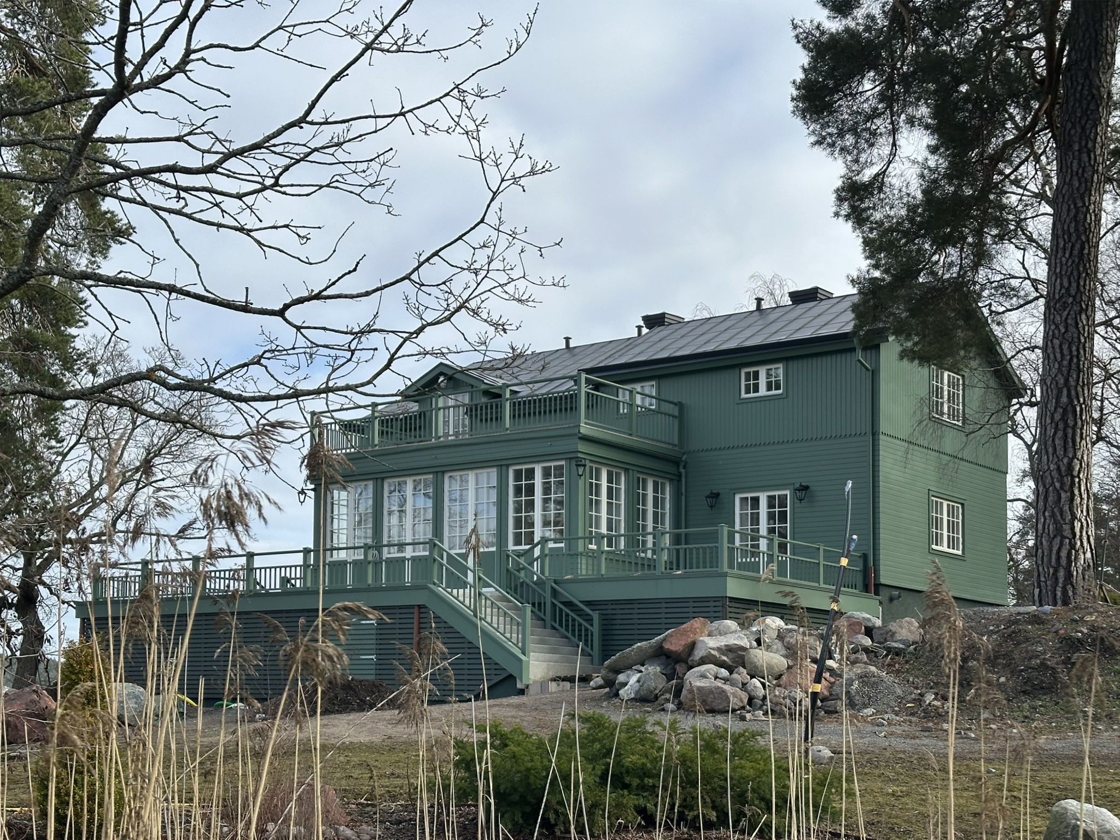




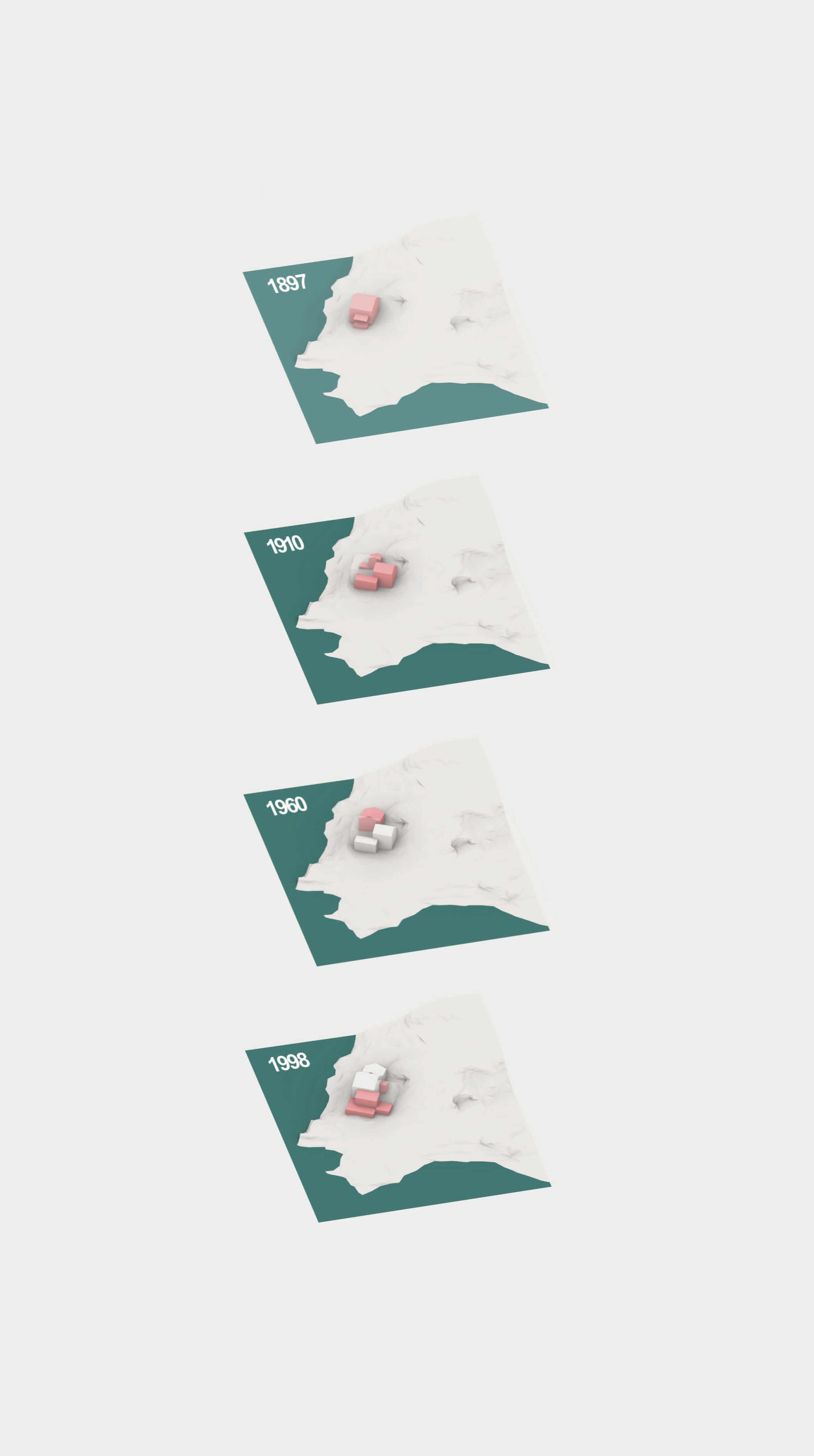

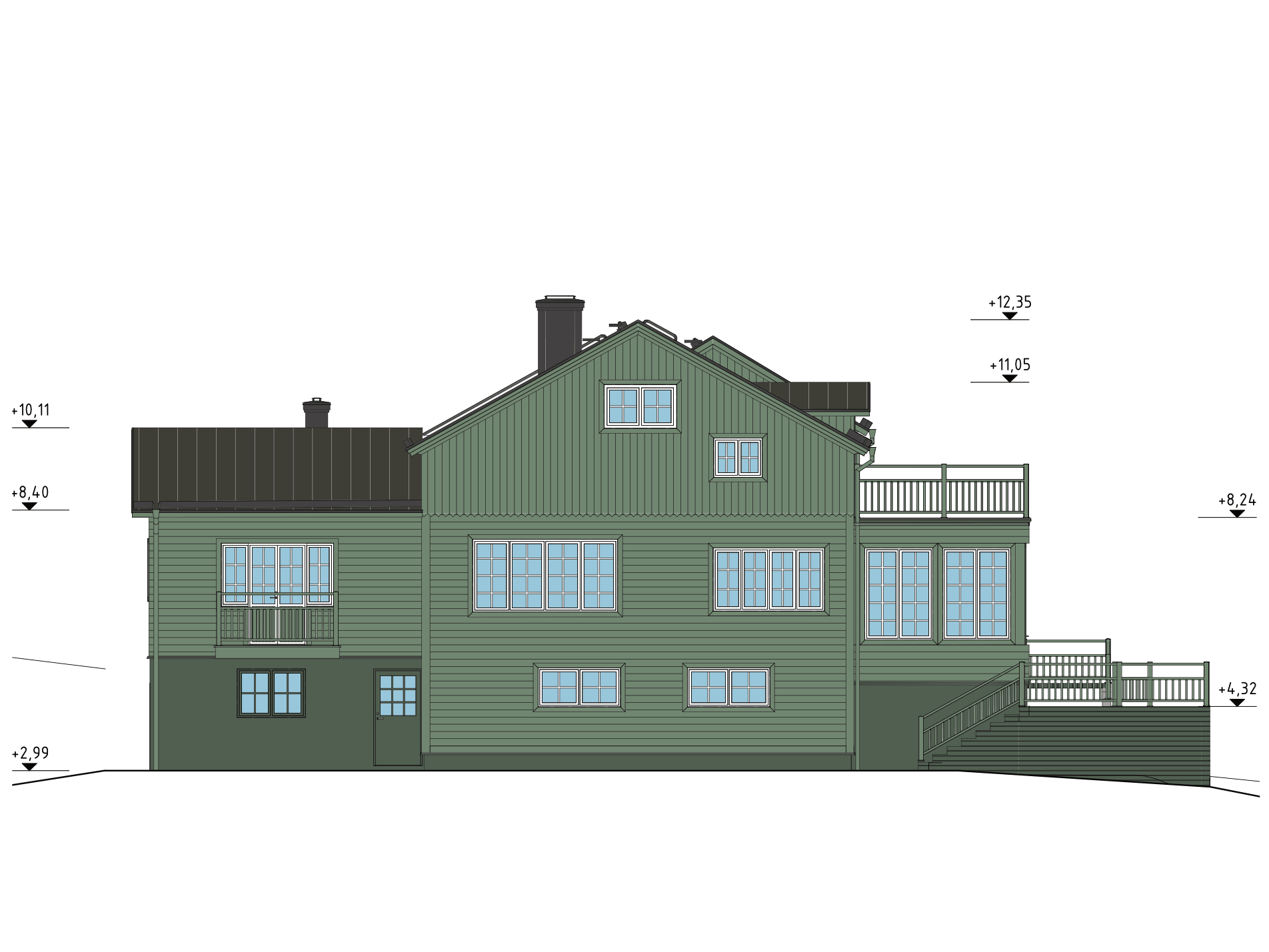

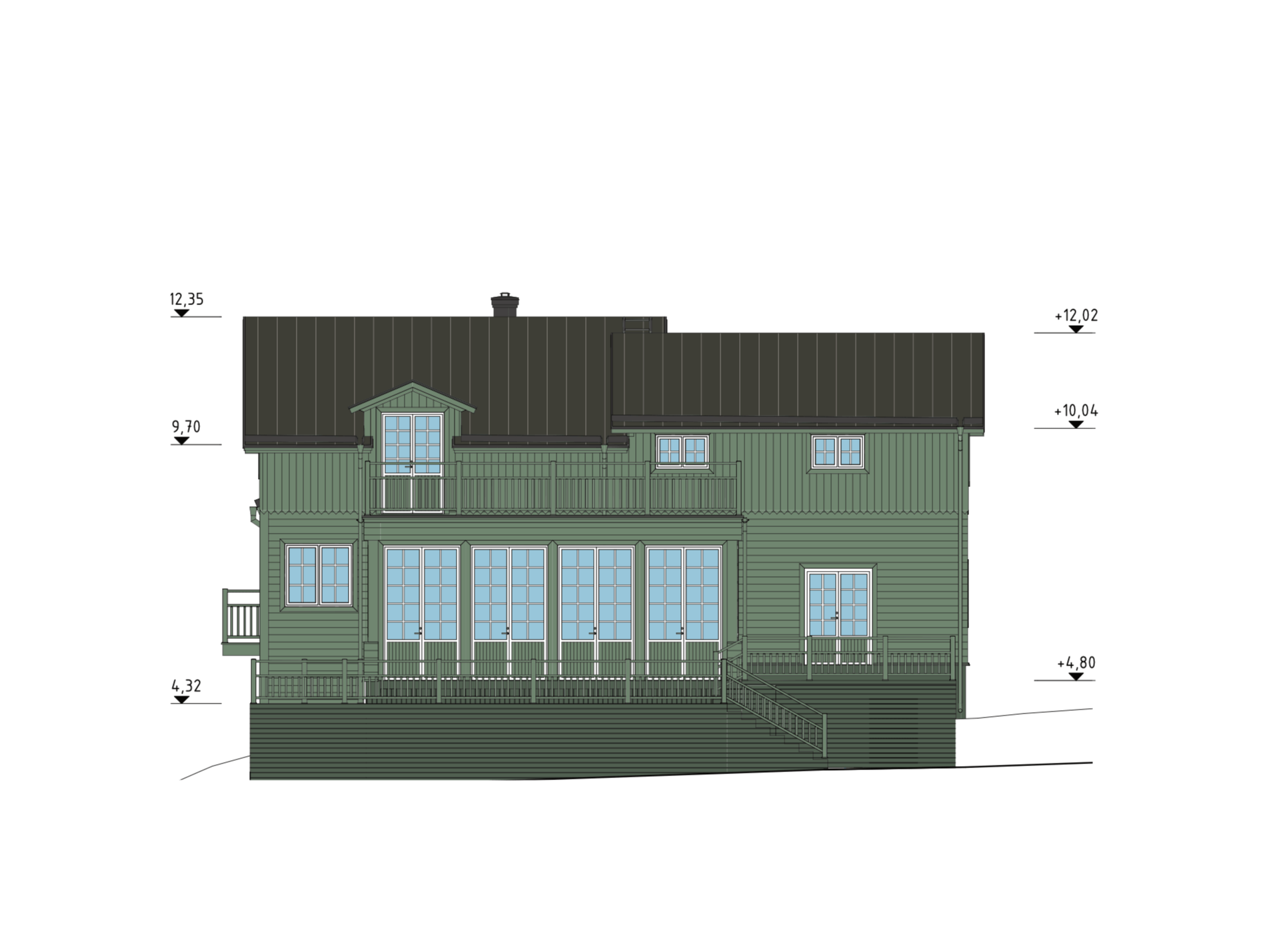
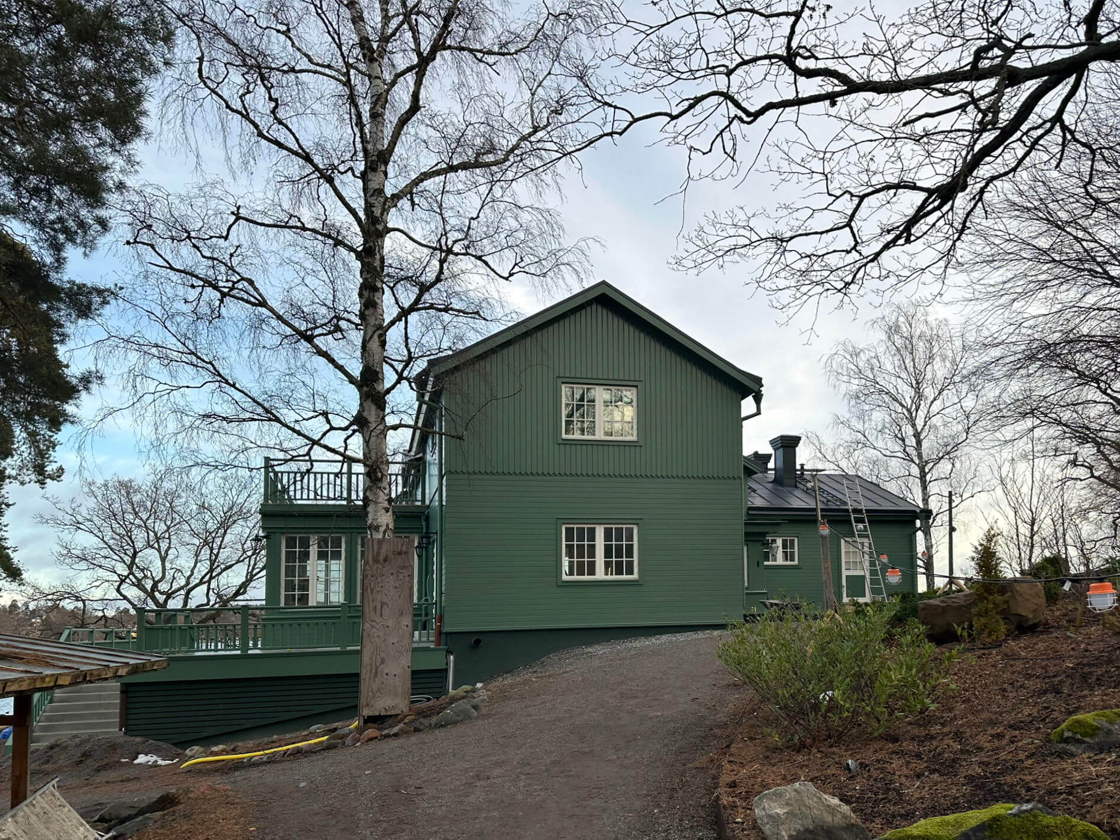

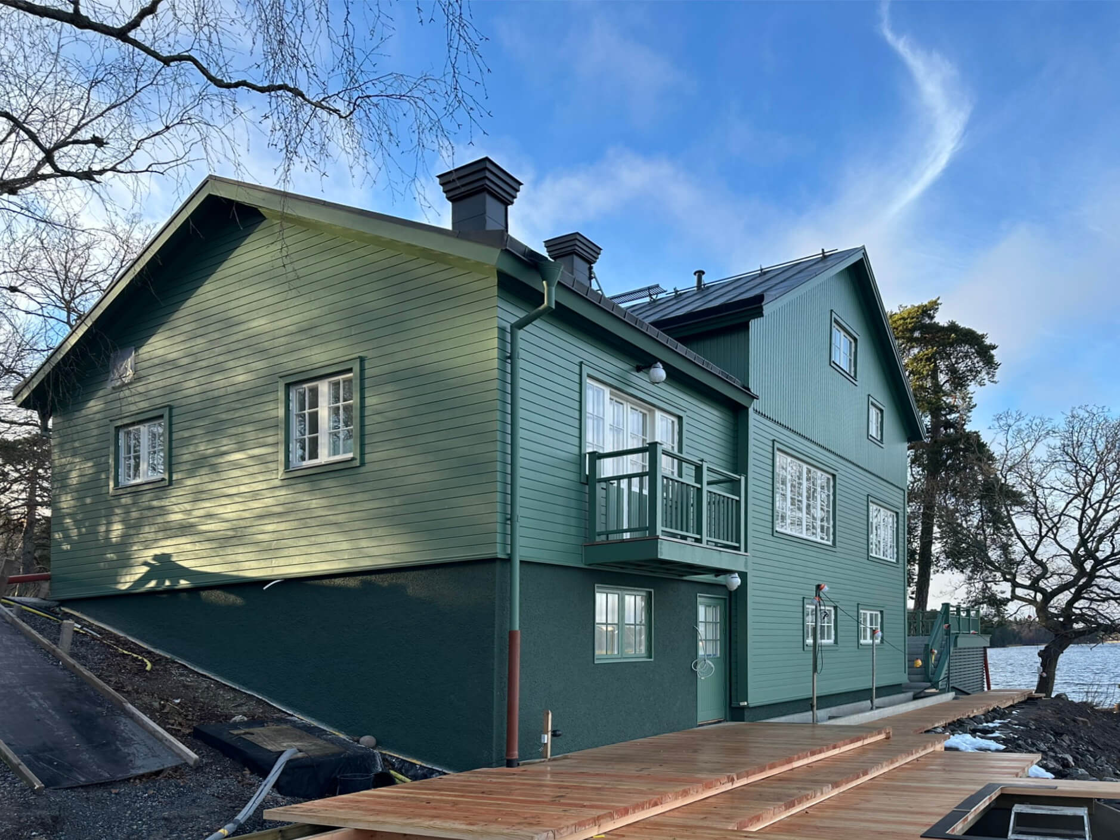

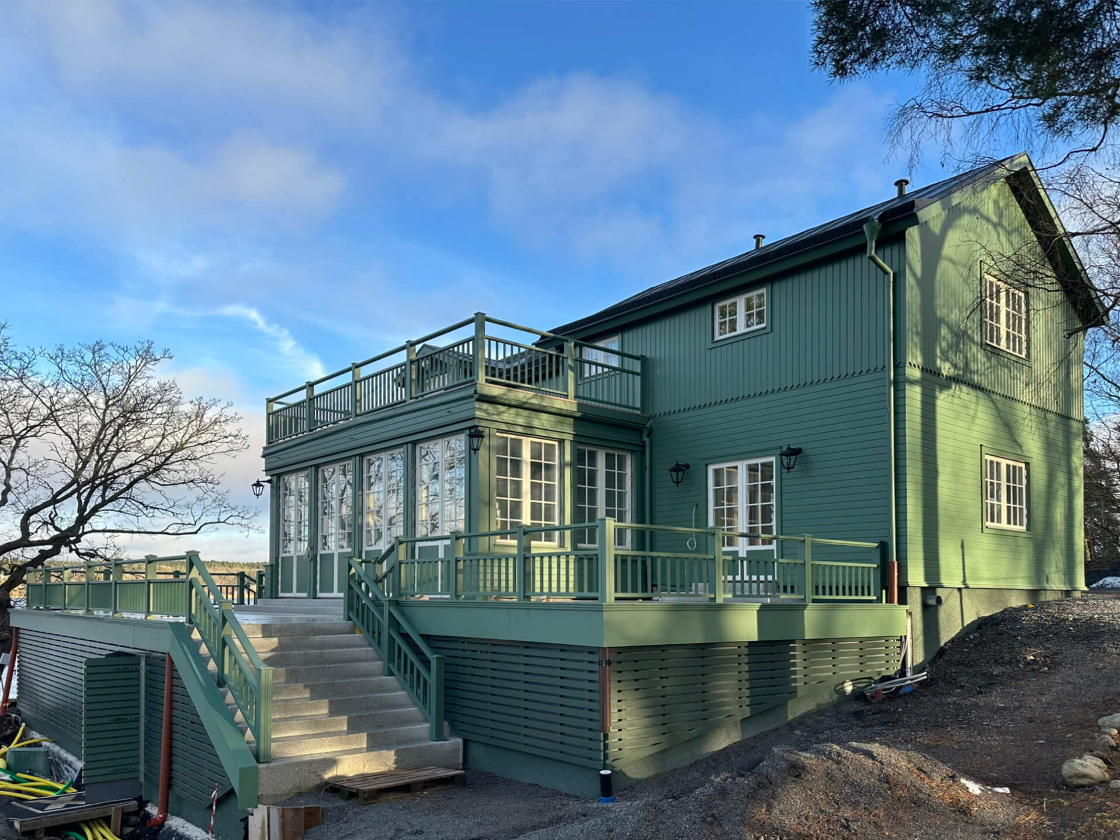

Villa Ugglebo
Villa Ugglebo
Location
Norra Djurgården, Stockholm, Sweden
Client
Private
Status
Finalized exterior, 2024
Interior under construction, 2025
Landscape under construction, 2025
Program
Exterior restoration, interior remodelling and landscape design of a cultural heritage villa.
Size
300 m2
Project team
Kayrokh Moattar
Frantisek Orth
Niels Pettersson Sandmark
Sepideh Sarrafzadeh
Designed by renowned Swedish architect Ferdinand Boberg in 1897, picturesquely located in the Royal National City Park and with the crown-prince himself as a previous tenant, Villa Ugglebo is a piece of Stockholm history worth to highlight. Several decades of additions and reconstructions have distorted its expression from simple and elegant to fragmented and contradictory. Our restoration strategy unites the pieces back into harmony, while using small architectural measures it tells the Ugglebo story.
Create Coherency
The strategy entails that we simplify and homogenize the building's facades. The starting point for this transformation is early photos and drawings of the building as well as programmatically similar national-romantic works from the same period that have been restored more carefully over the years.
Tell the (hi)story
We believe that there is an exciting opportunity to clarify the history of how Villa Ugglebo has been rebuilt during its more than 120-year history by details in the façade design. In order not to counteract an overall cohesion, the nuances should be subtle.
Location
Norra Djurgården, Stockholm, Sweden
Client
Private
Status
Finalized exterior, 2024
Interior under construction, 2025
Landscape under construction, 2025
Program
Exterior restoration, interior remodelling and landscape design of a cultural heritage villa.
Size
300 m2
Project team
Kayrokh Moattar
Frantisek Orth
Niels Pettersson Sandmark
Sepideh Sarrafzadeh
Designed by renowned Swedish architect Ferdinand Boberg in 1897, picturesquely located in the Royal National City Park and with the crown-prince himself as a previous tenant, Villa Ugglebo is a piece of Stockholm history worth to highlight. Several decades of additions and reconstructions have distorted its expression from simple and elegant to fragmented and contradictory. Our restoration strategy unites the pieces back into harmony, while using small architectural measures it tells the Ugglebo story.
Create Coherency
The strategy entails that we simplify and homogenize the building's facades. The starting point for this transformation is early photos and drawings of the building as well as programmatically similar national-romantic works from the same period that have been restored more carefully over the years.
Tell the (hi)story
We believe that there is an exciting opportunity to clarify the history of how Villa Ugglebo has been rebuilt during its more than 120-year history by details in the façade design. In order not to counteract an overall cohesion, the nuances should be subtle.